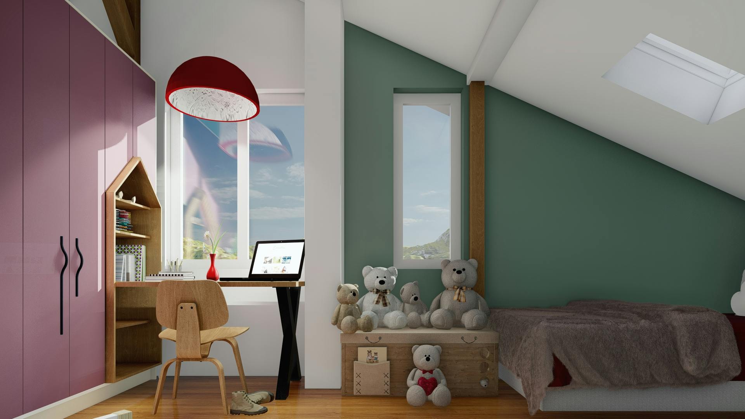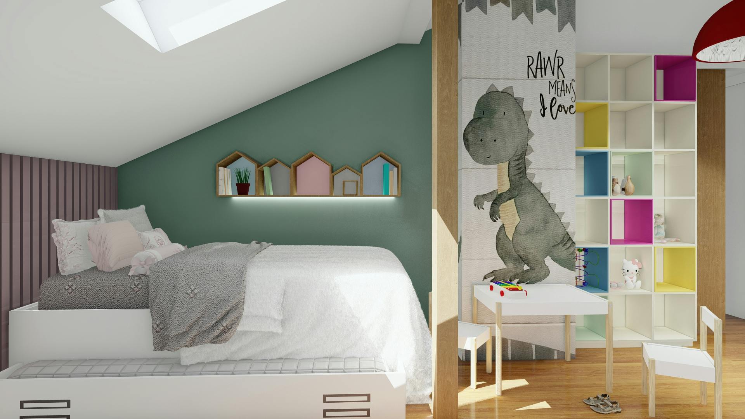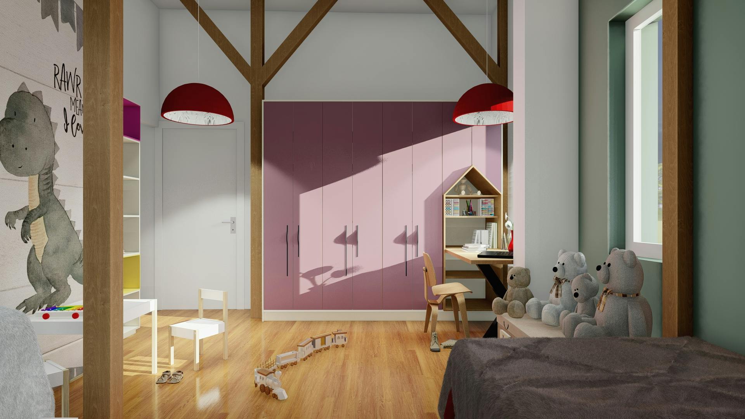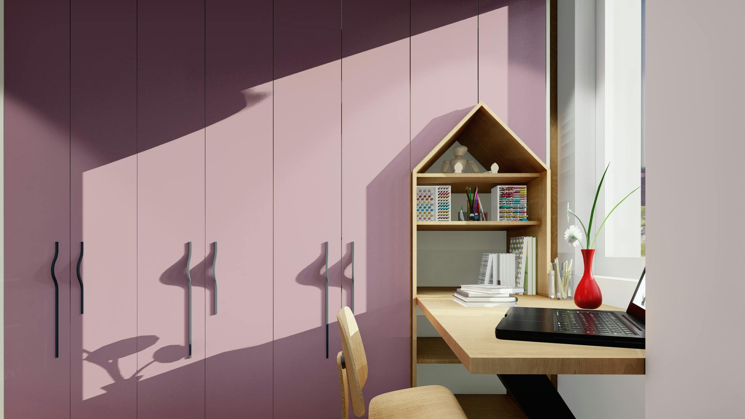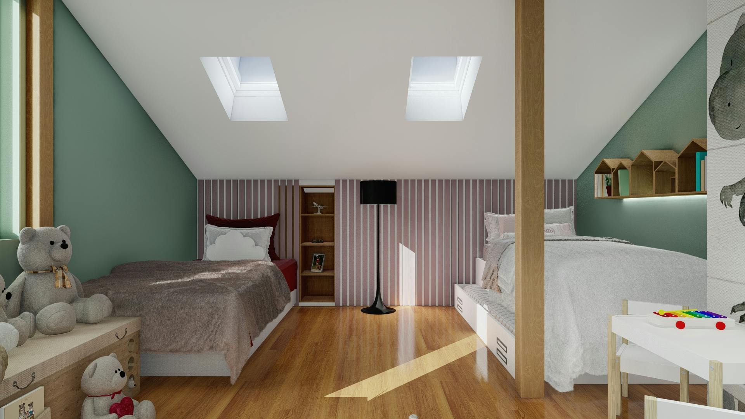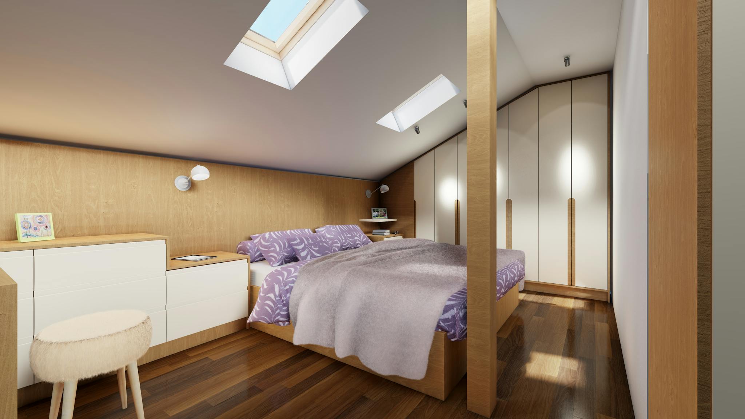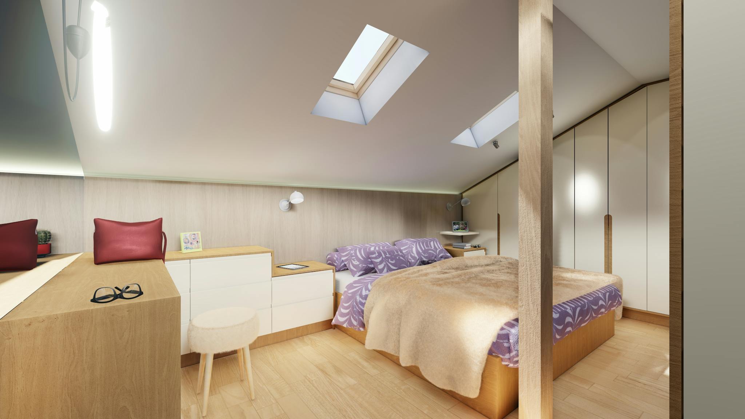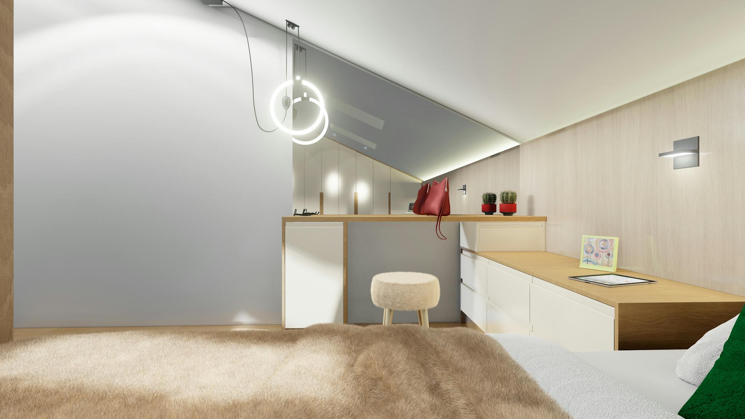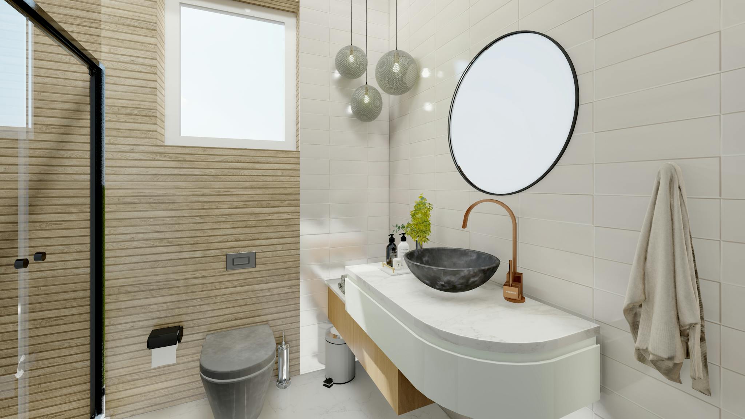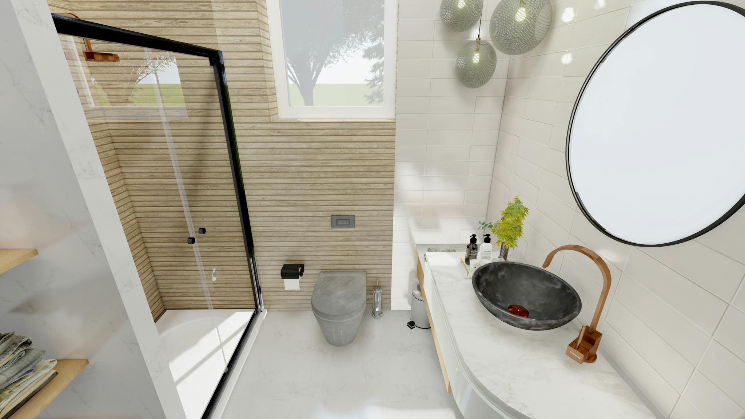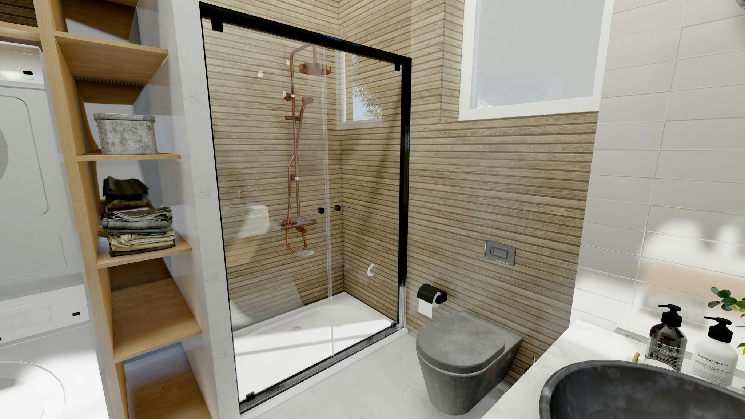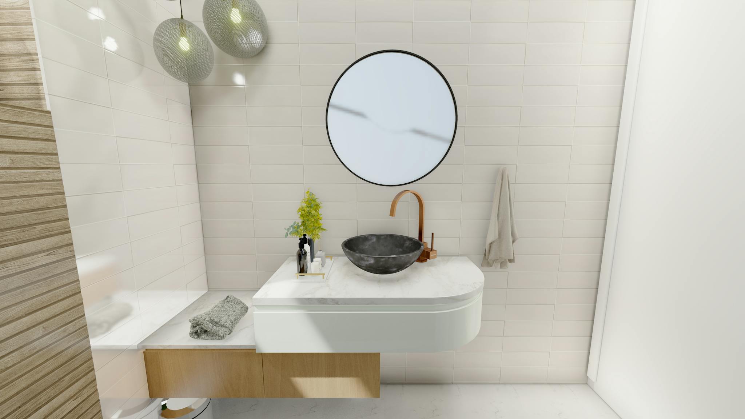Loft Apartment
We are delighted to present one of our latest project, a duplex located in Tetovo, which underwent a complete refurbishment of the upper floor to meet the requirements of a family with three children. Our design journey began by relocating the sleeping area to the upstairs section. However, as there was no existing access to this floor, we took on the challenge of incorporating an entirely new staircase in the hallway. To accomplish this, we meticulously planned and constructed a metal staircase framework, complemented by wooden steps, ensuring both functional accessibility and an aesthetically pleasing appearance. Furthermore, we made the conscious decision to reserve the lower floor for dining, living, and working purposes. This entailed a comprehensive renovation of the entire bathroom, where we opted for Marazzi tiles in soft pastel hues, creating a clean and tranquil atmosphere. Consequently, the upper floor has now been transformed into a private haven within the apartment, housing the master bedroom, a bedroom with a designated play area, and the luxurious master bathroom.
Location
Tetovo, North Macedonia
Year
2019
Area
120 m2
Typology
Interior / Reconstruction
Status
Completed
