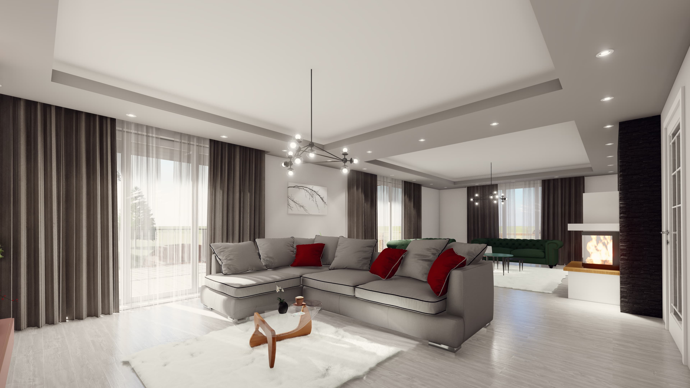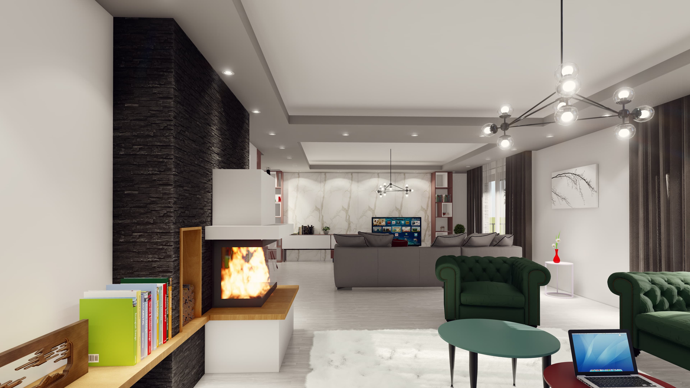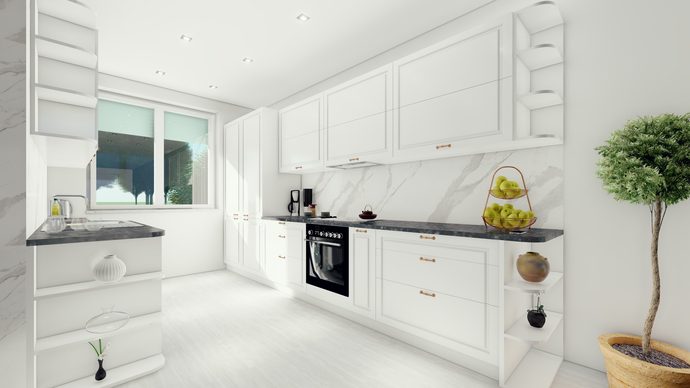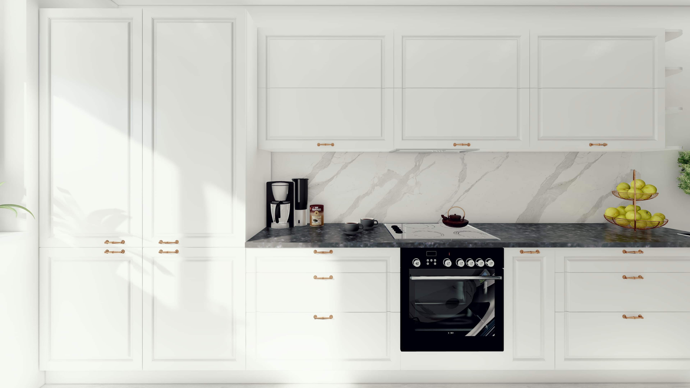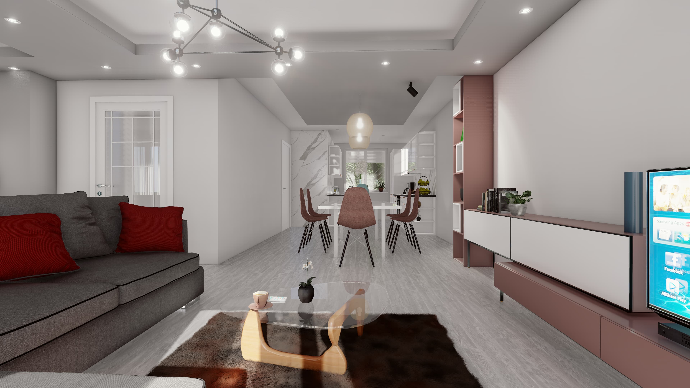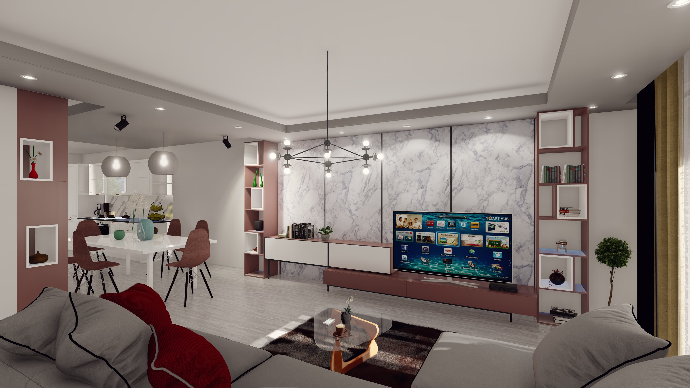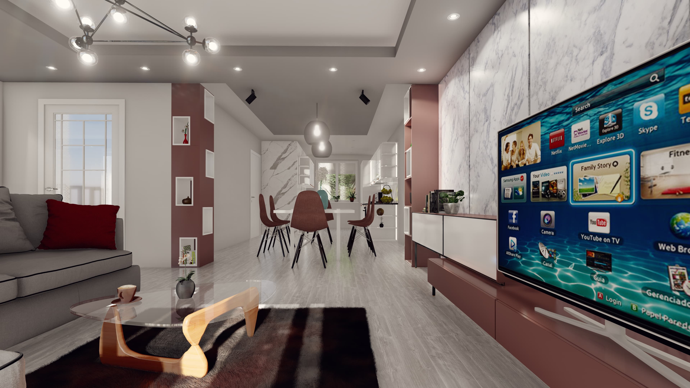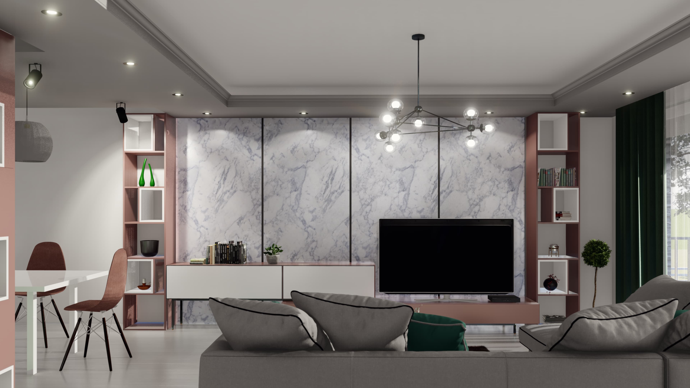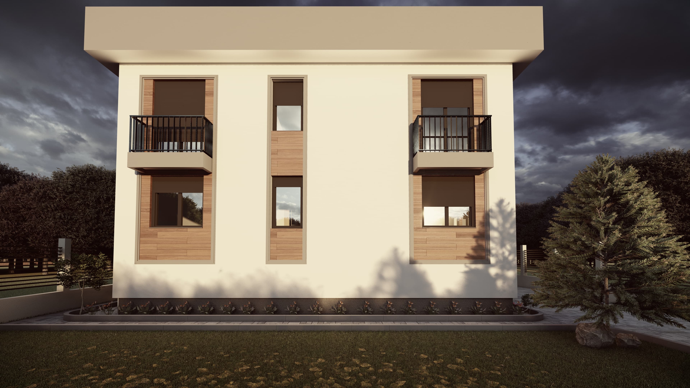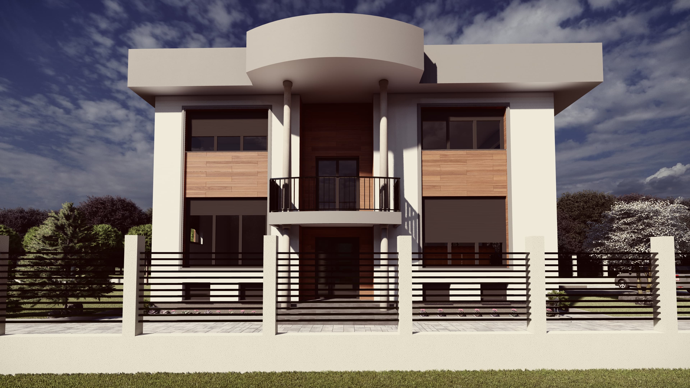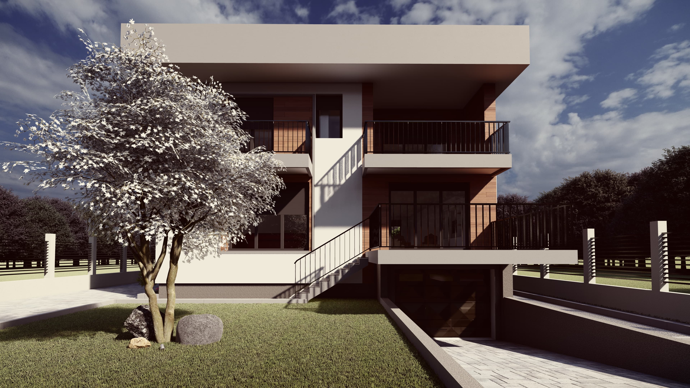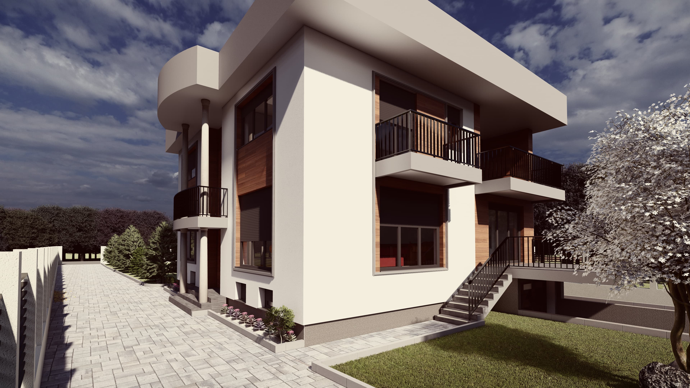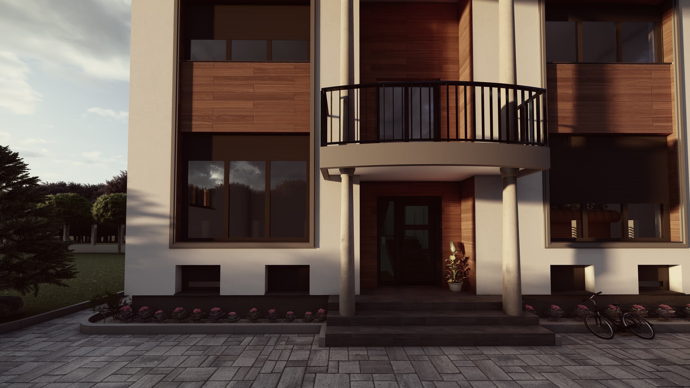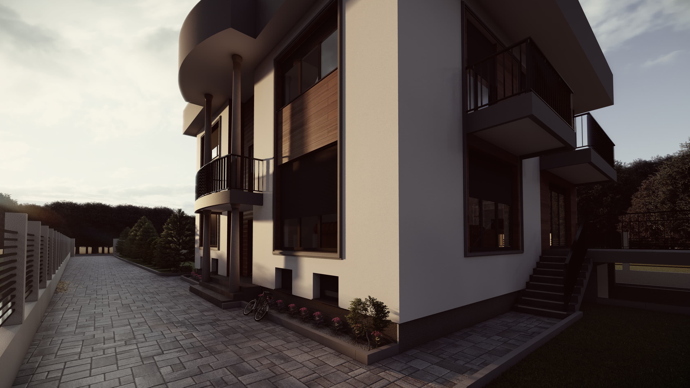03 Suburban House

The juxtaposition of tension and relaxation, public and private, urban and suburban, presents a unique challenge when creating new living spaces on the outskirts of the city. Rather than choosing between these opposing forces, our aim is to transcend them and create a harmonious blend of the familiar and the novel, the ordinary and the extraordinary. This project successfully resolves the dilemma of "moving or improving," transforming a modest suburban residence into a modern and adaptable courtyard home.
Situated in the serene village of Xhepçishtë, on the outskirts of Tetovo, the site offers a tranquil setting for our clients. With their growing family, they desired a country-style kitchen that remains connected to the living area. To meet their needs, we devised a highly functional solution for the entire house. The basement serves as a garage and utility space, while the ground floor seamlessly integrates the kitchen, dining area, and living room, exuding an immediate sense of fluidity. Additionally, this level includes a terrace, a bathroom, and a second living room designed to accommodate guests.
Moving to the second floor, we have dedicated this space to the sleeping quarters. Here, a master bedroom with an integrated master bathroom takes center stage, accompanied by three other bedrooms, a shared bathroom, and two balconies that provide refreshing outdoor retreats.
Detail Views
SHEET A-200 series