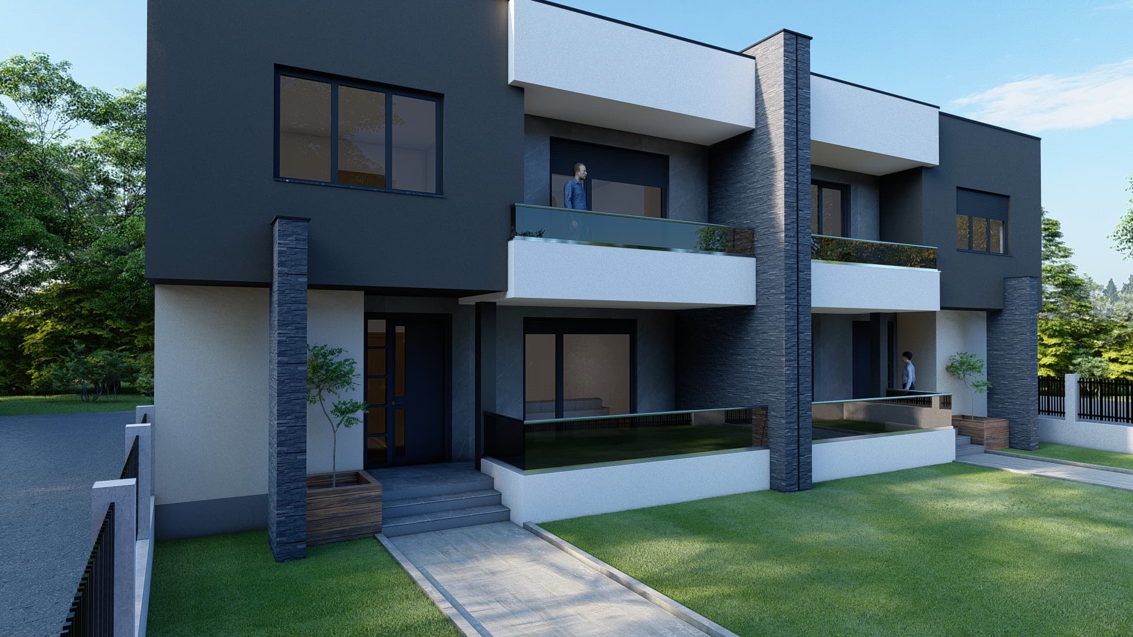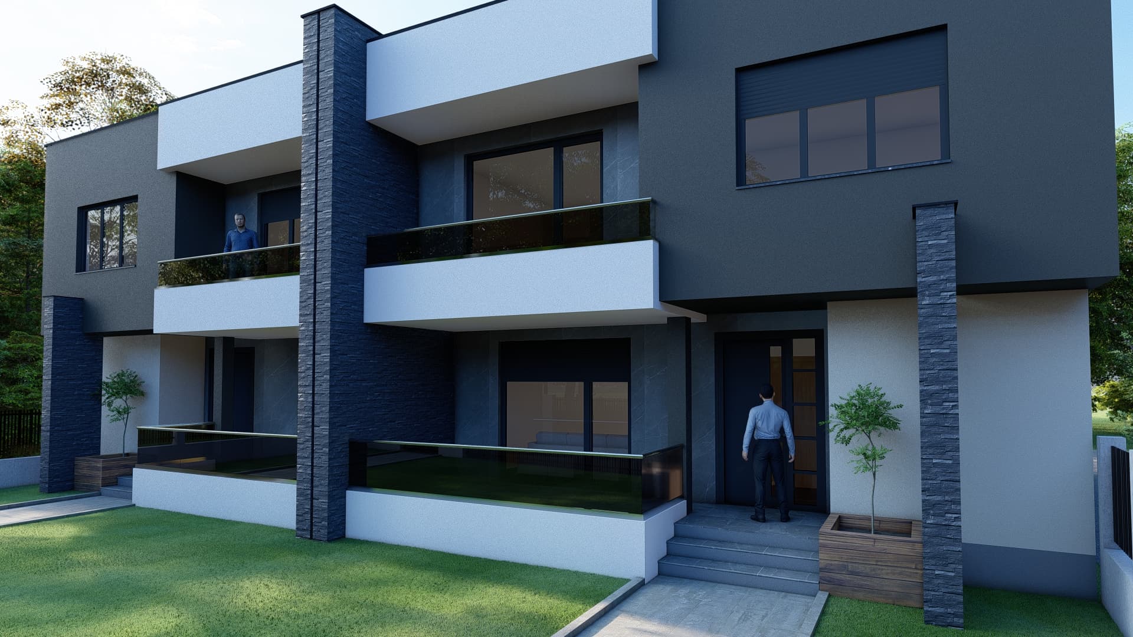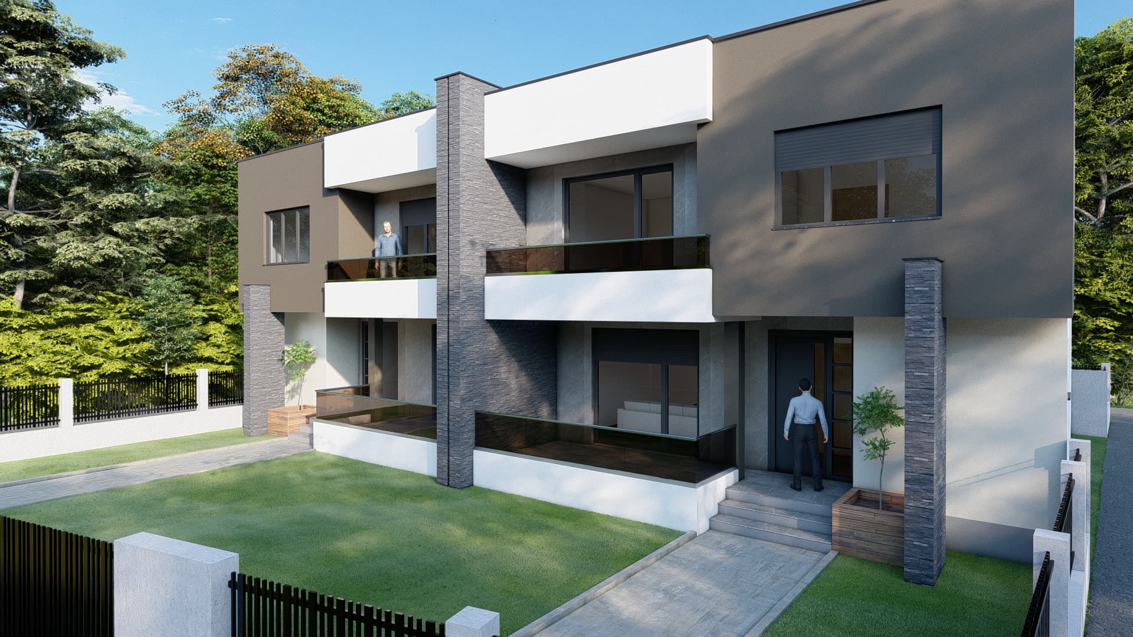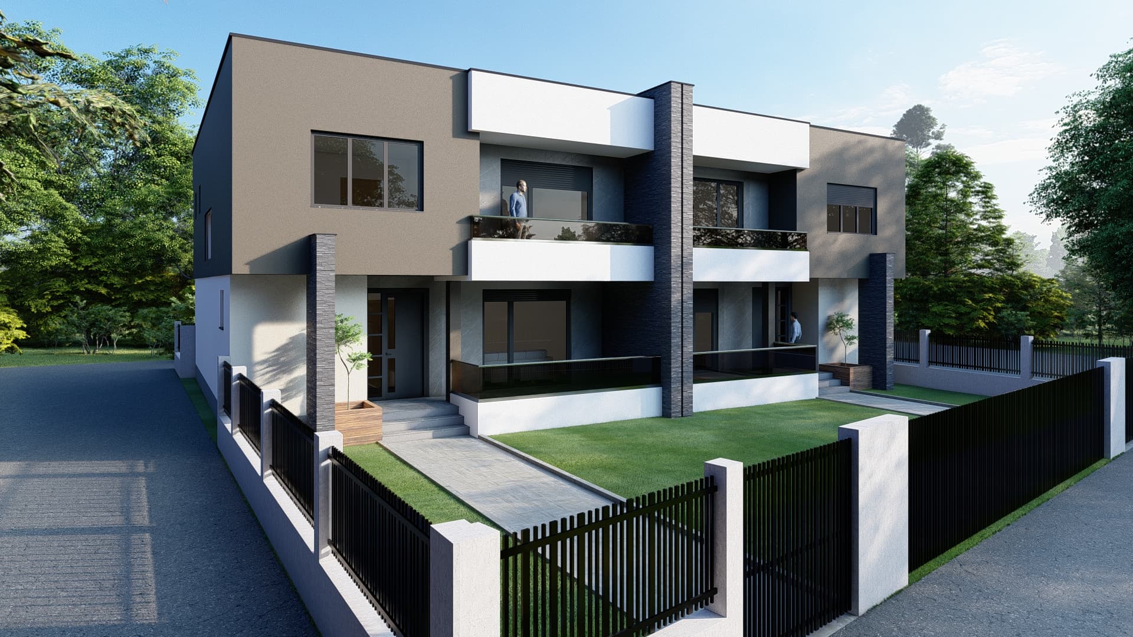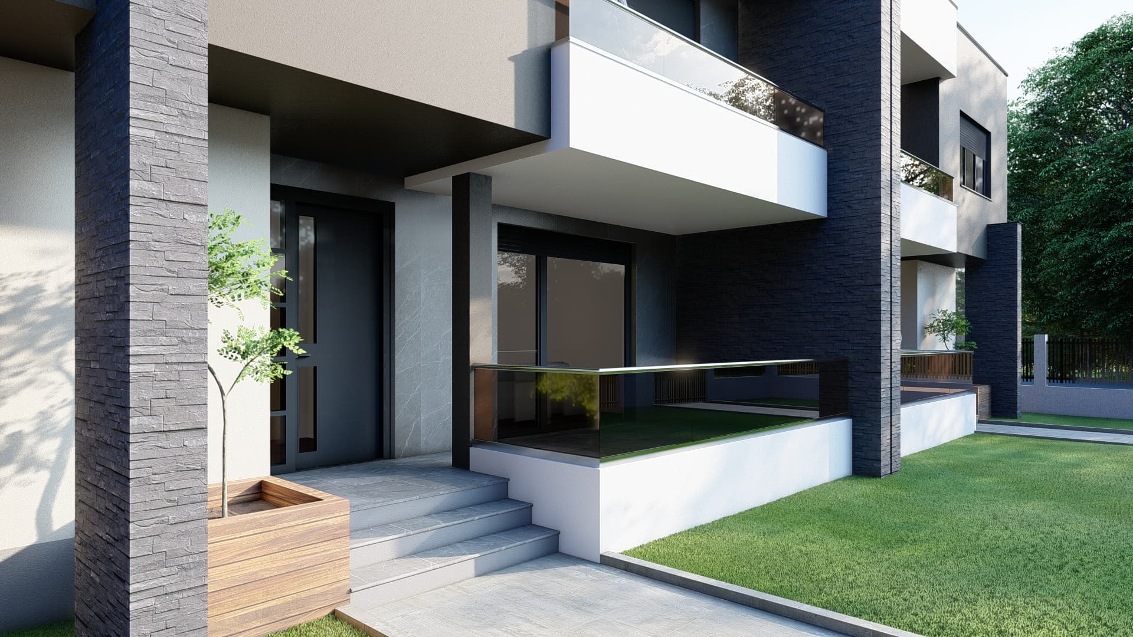Co-living Double House

This twin-unit residential complex reinterprets the suburban duplex typology with a contemporary design language tailored for co-living or multi-generational use. Organized symmetrically, the architecture leverages clean volumes, bold material contrasts, and a rational spatial rhythm to deliver both aesthetic clarity and functional distinction between the units.
The façade composition emphasizes repetition and mirroring, with each unit featuring independent access, private terraces, and upper-level balconies. Vertical stone-clad elements provide a strong architectural anchor, visually dividing the units while adding texture and material richness to the elevation.
A restrained palette of neutral tones—light beige plaster, deep charcoal surfaces, and natural stone accents—blends with the surrounding greenery while articulating depth and proportion. Glass railings ensure uninterrupted sightlines and reinforce the minimalist aesthetic, while warm wooden planters and soft landscaping elements add a sense of domestic scale and livability.
Designed with privacy and comfort in mind, each home maintains its own entry sequence, outdoor garden, and shaded zones, encouraging both communal and independent living. The layout supports shared property ownership without compromising individual autonomy—an ideal model for modern co-living or extended families.
This project reflects a thoughtful approach to density, boundary, and lifestyle, offering a smart housing solution that balances visual harmony with architectural individuality.
Detail Views
SHEET A-200 series