Project Ref: 59C541E6
Elegant Urban House

0.00260m
ELEV.TYP.
Project Data Table
TypologyResidential / Housing
LocationTetovo, North Macedonia
Year2020
Area260 m²
StatusCompleted
Design Intent
A two-story family residence that pairs earthy brick cladding with warm wooden panels and crisp white rendered surfaces. The front facade layers these materials into a composed elevation — a solid brick base, timber-clad upper volume, and clean white accent lines that frame the entrance and windows.
Inside, the ground floor flows as an open-plan living, dining, and kitchen space with direct access to a private backyard through large sliding doors. The upper floor houses bedrooms and a master suite. Interior finishes carry the exterior warmth inward with neutral tones, natural textures, and generous natural light throughout.
Detail Views
SHEET A-200 seriesDTL-1
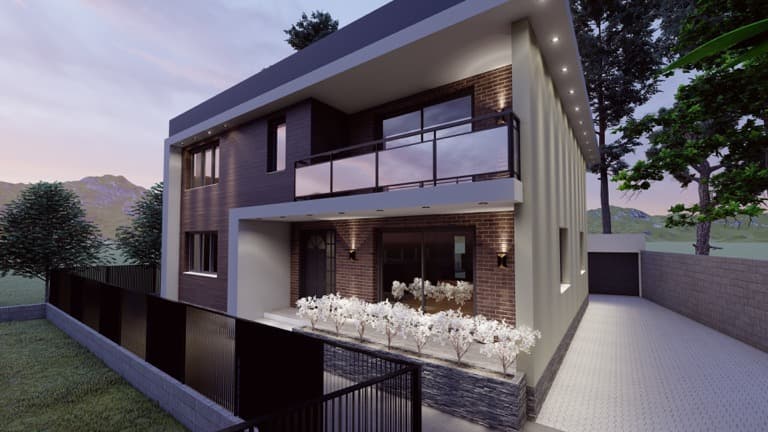
Shpetim
1:20
DTL-2
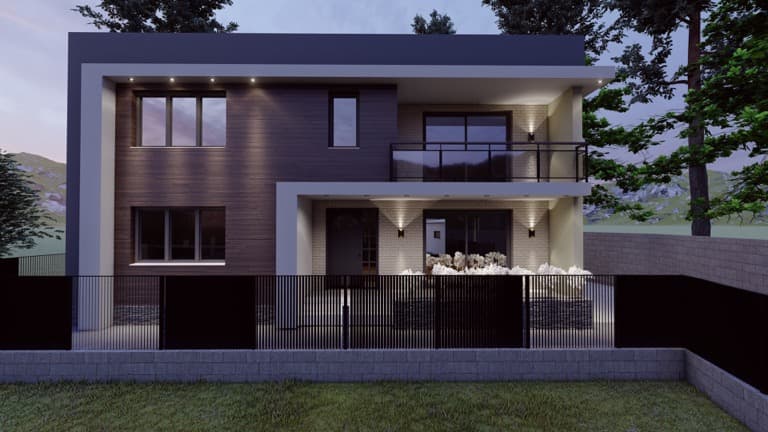
Shpetim
1:20
DTL-3
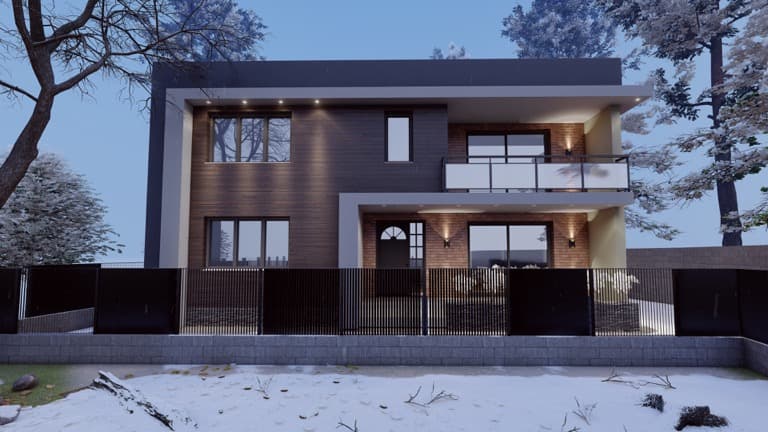
Shpetim
1:20
DTL-4
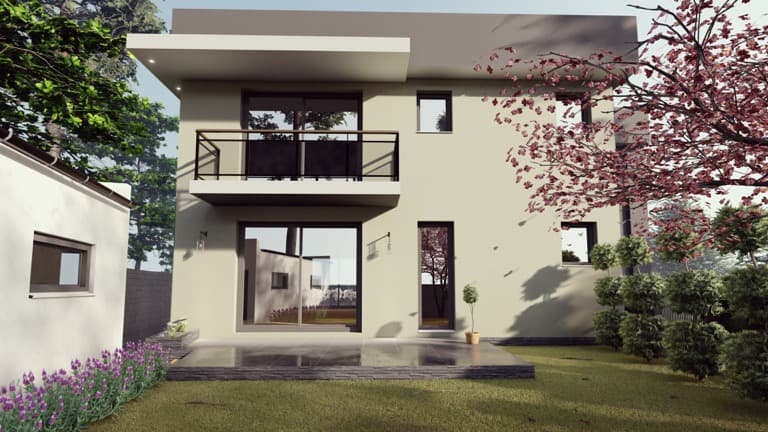
Shpetim
1:20
DTL-5
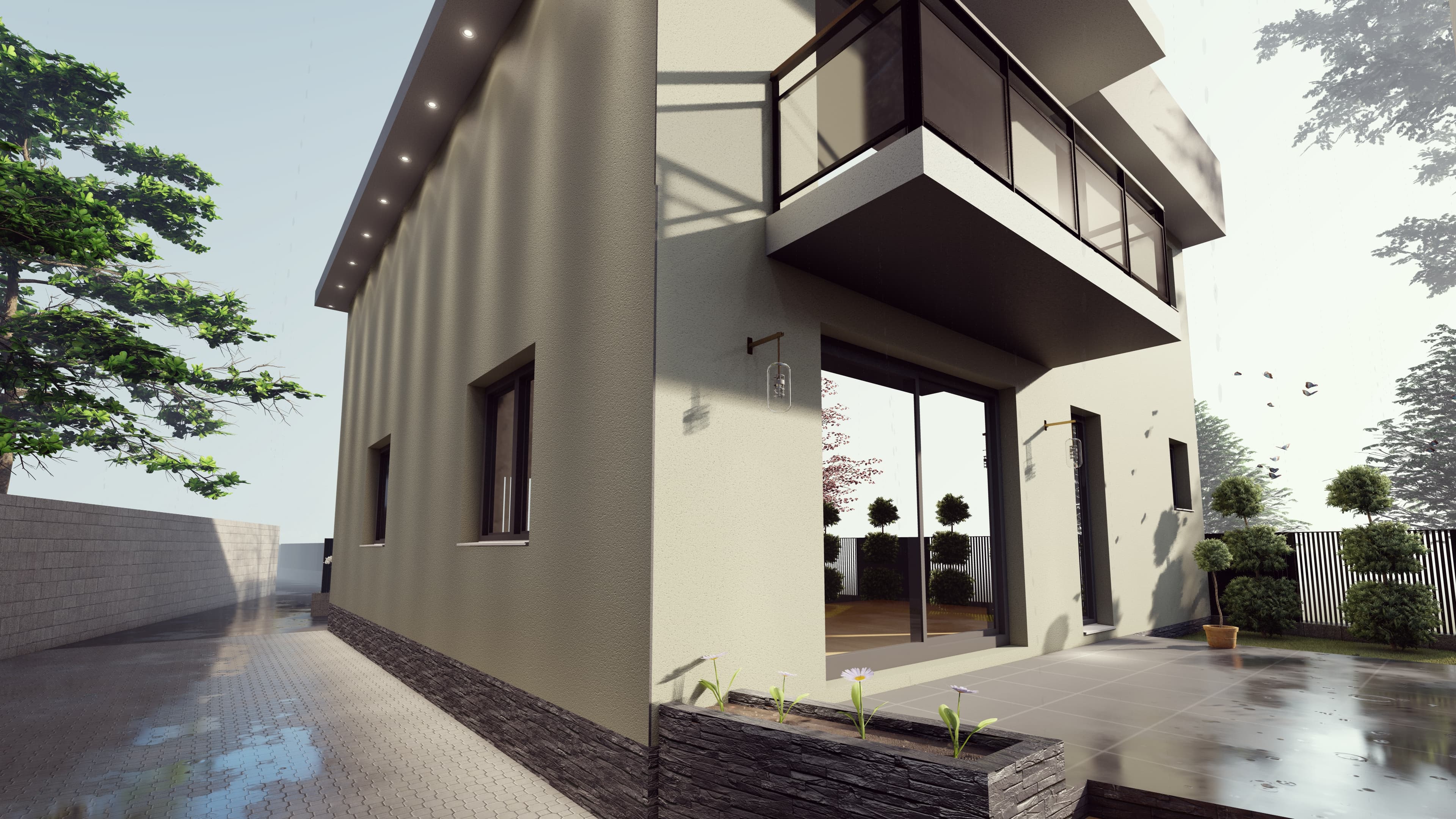
Shpetim
1:20
DTL-6
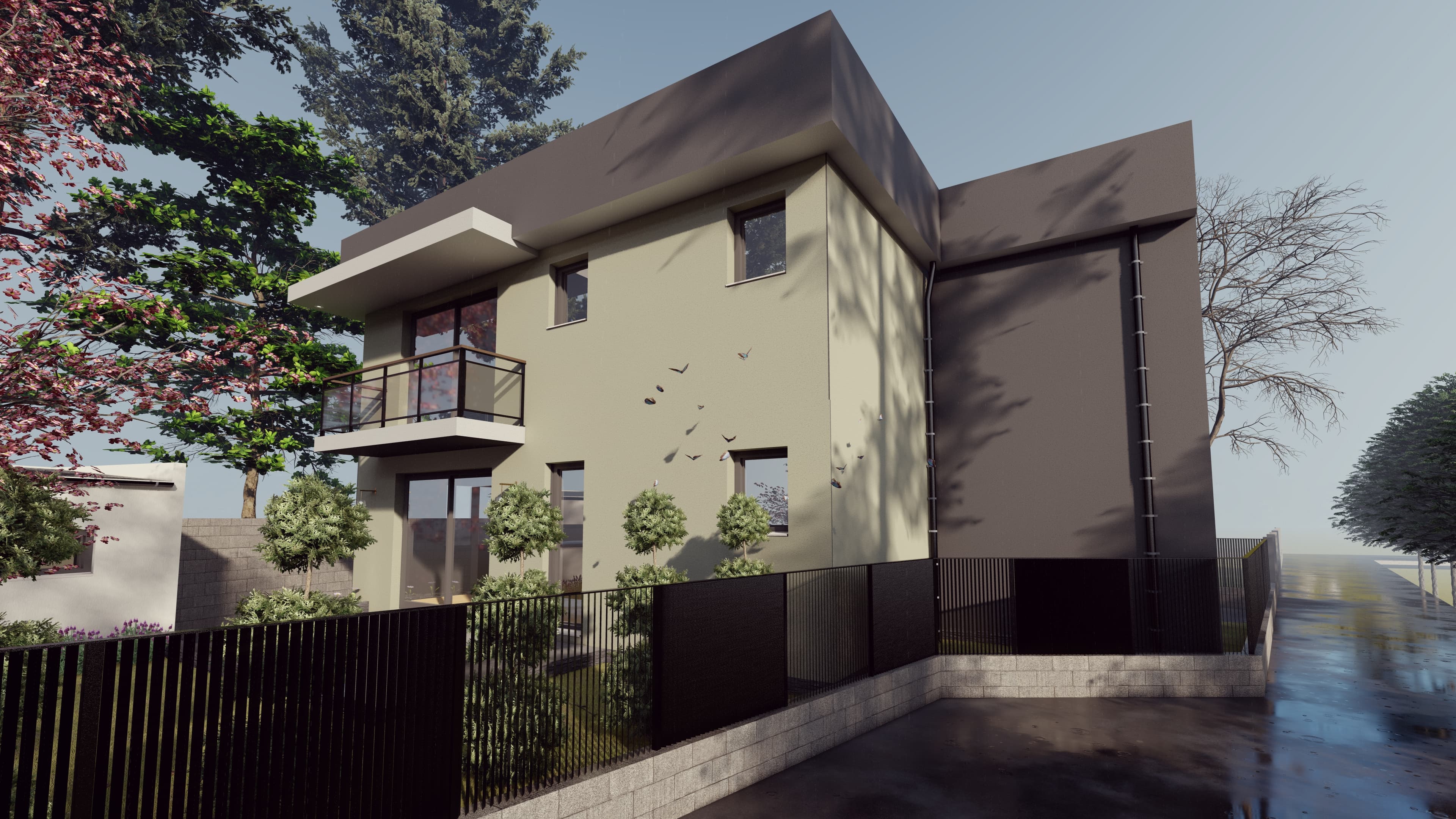
Shpetim
1:20
DTL-7
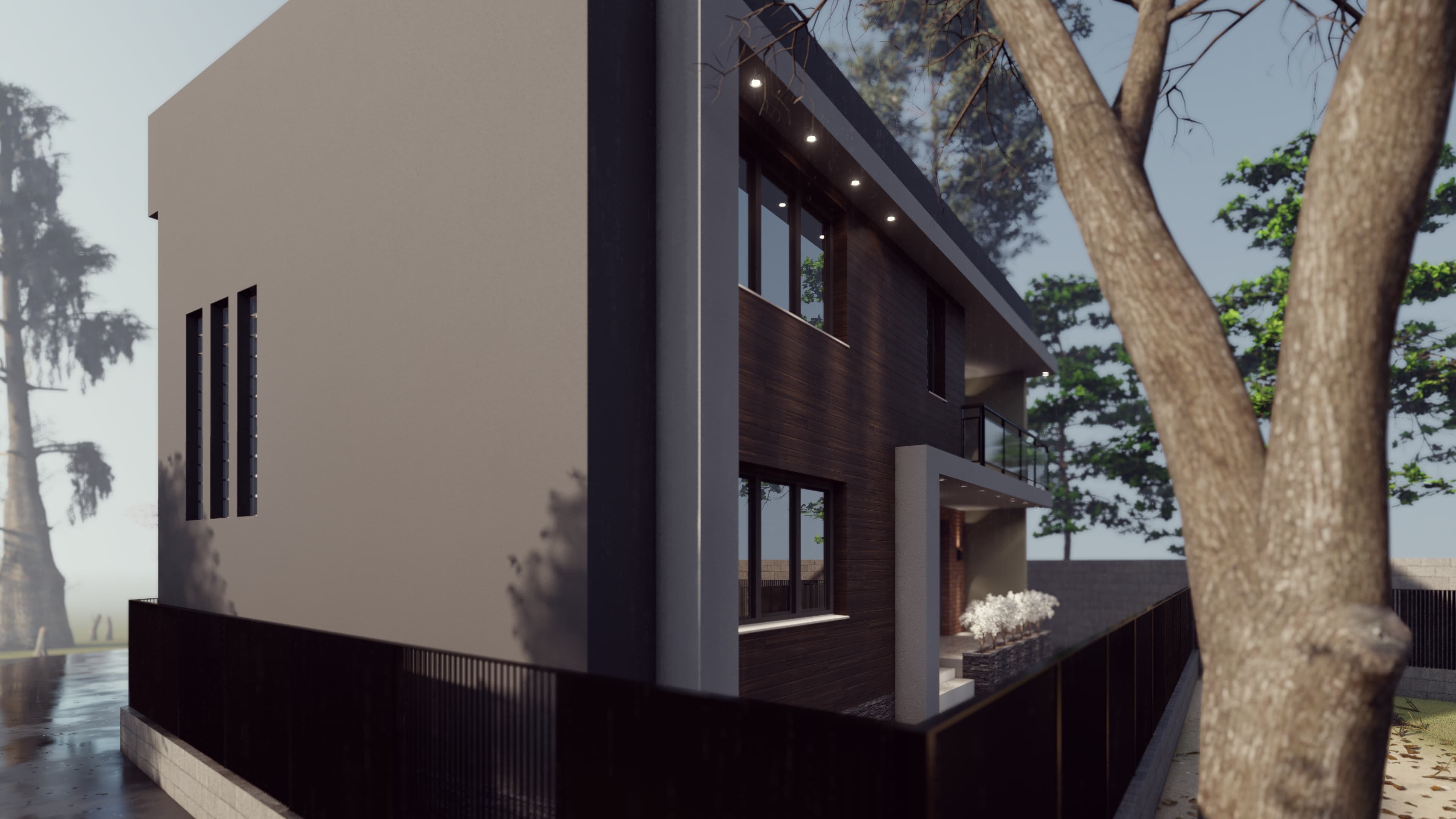
Shpetim
1:20
DTL-8
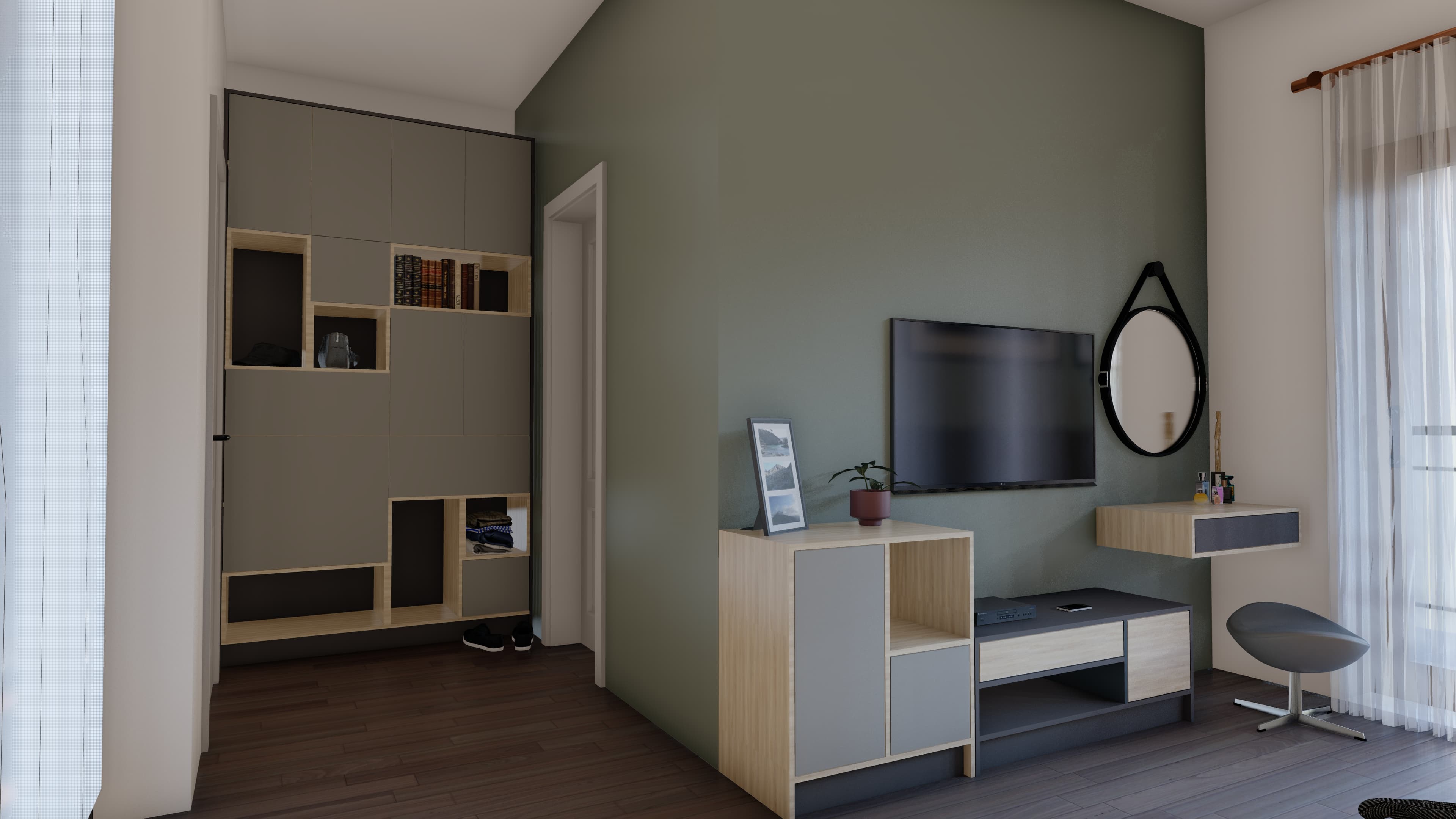
Shpetim
1:20
DTL-9
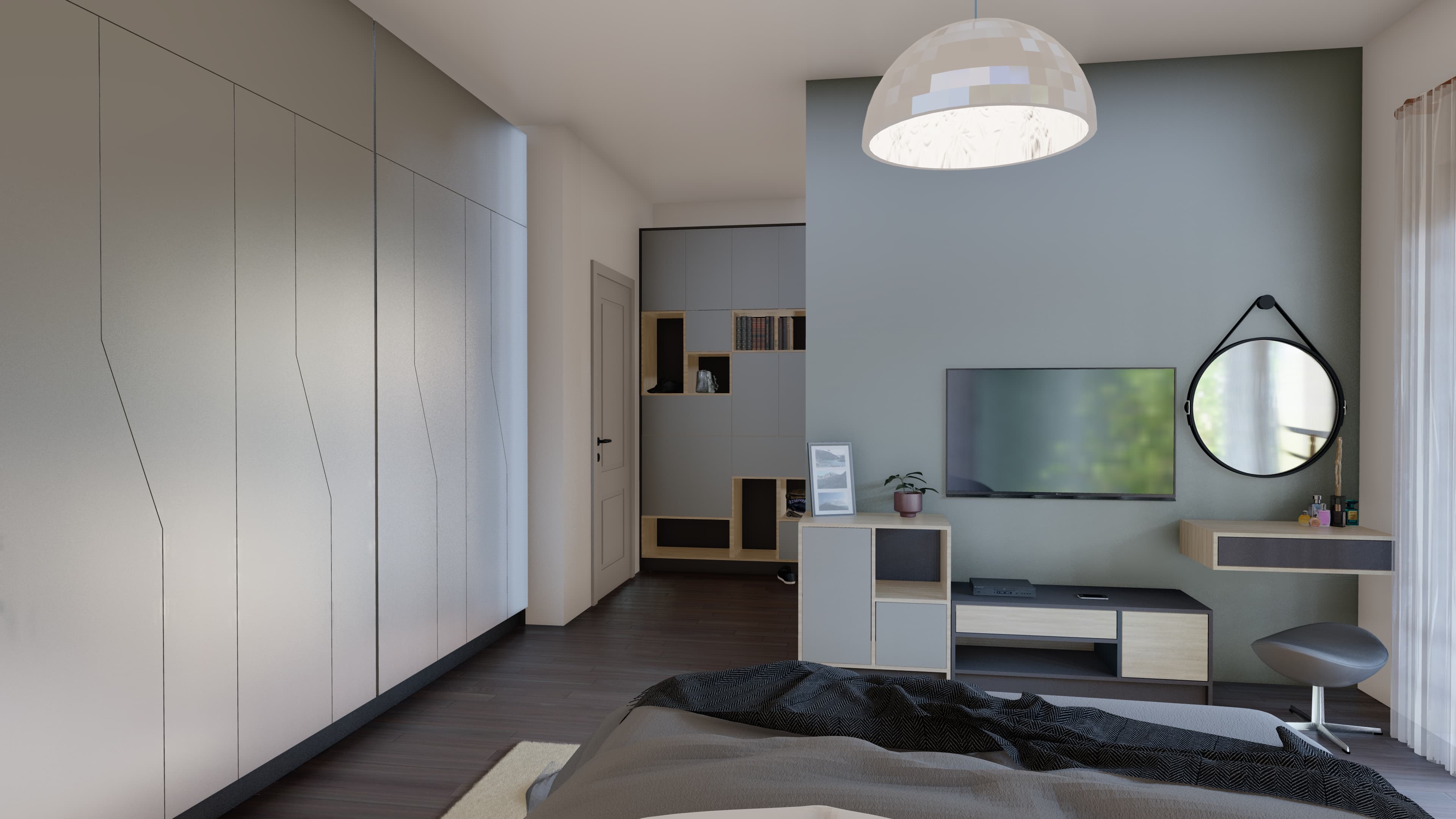
Shpetim
1:20
DTL-10
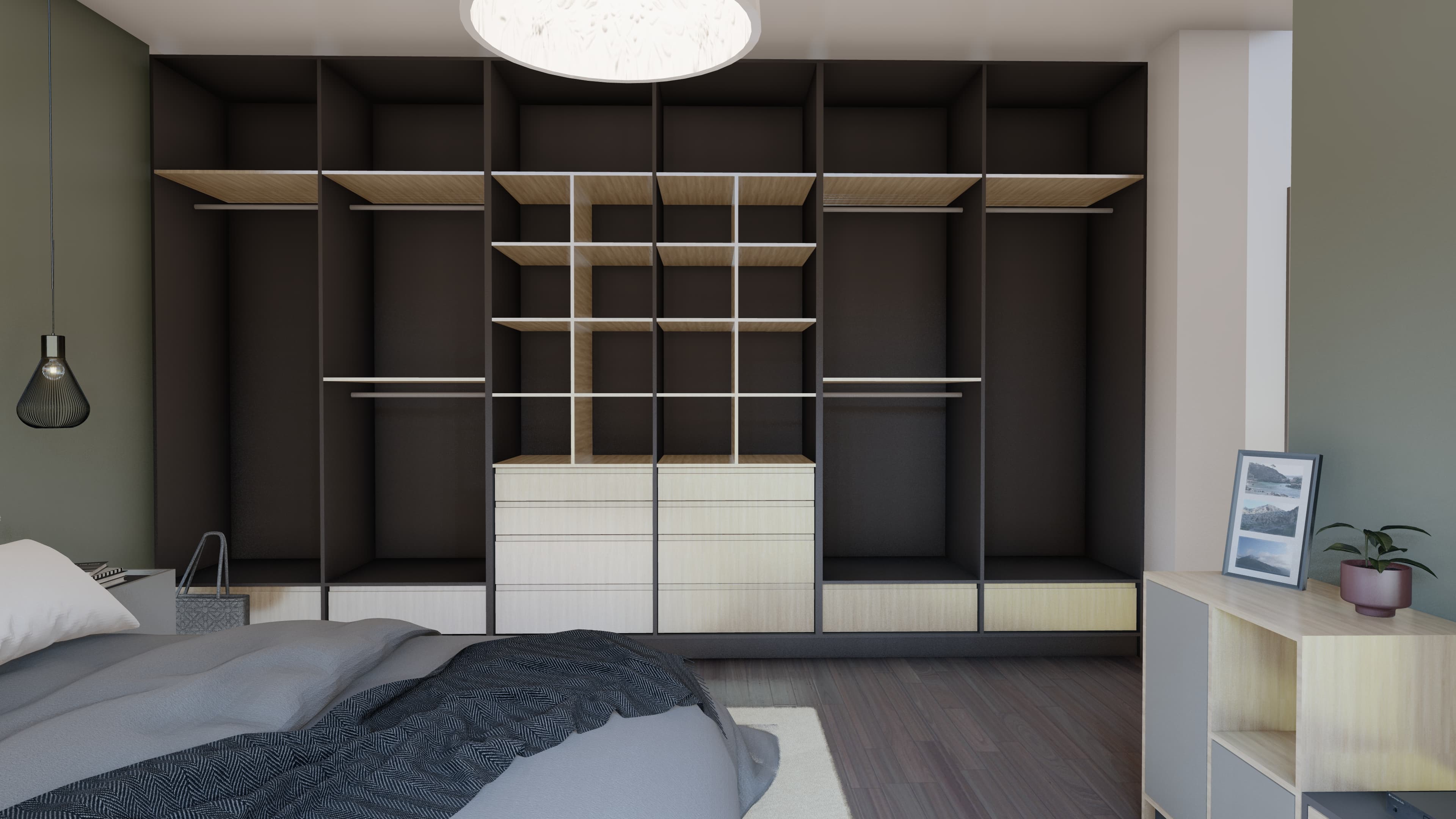
Shpetim
1:20
DTL-11
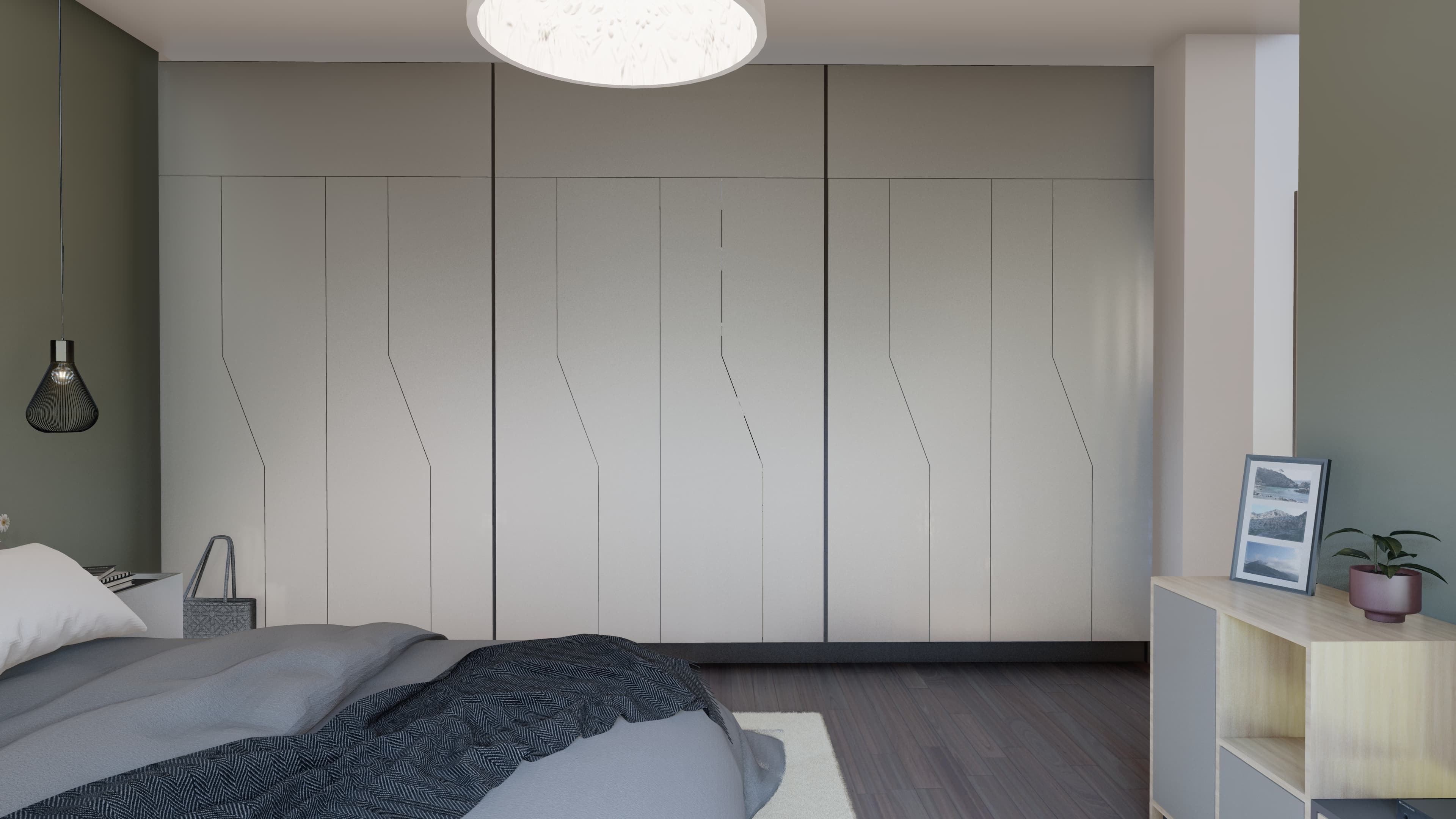
Shpetim
1:20
DTL-12
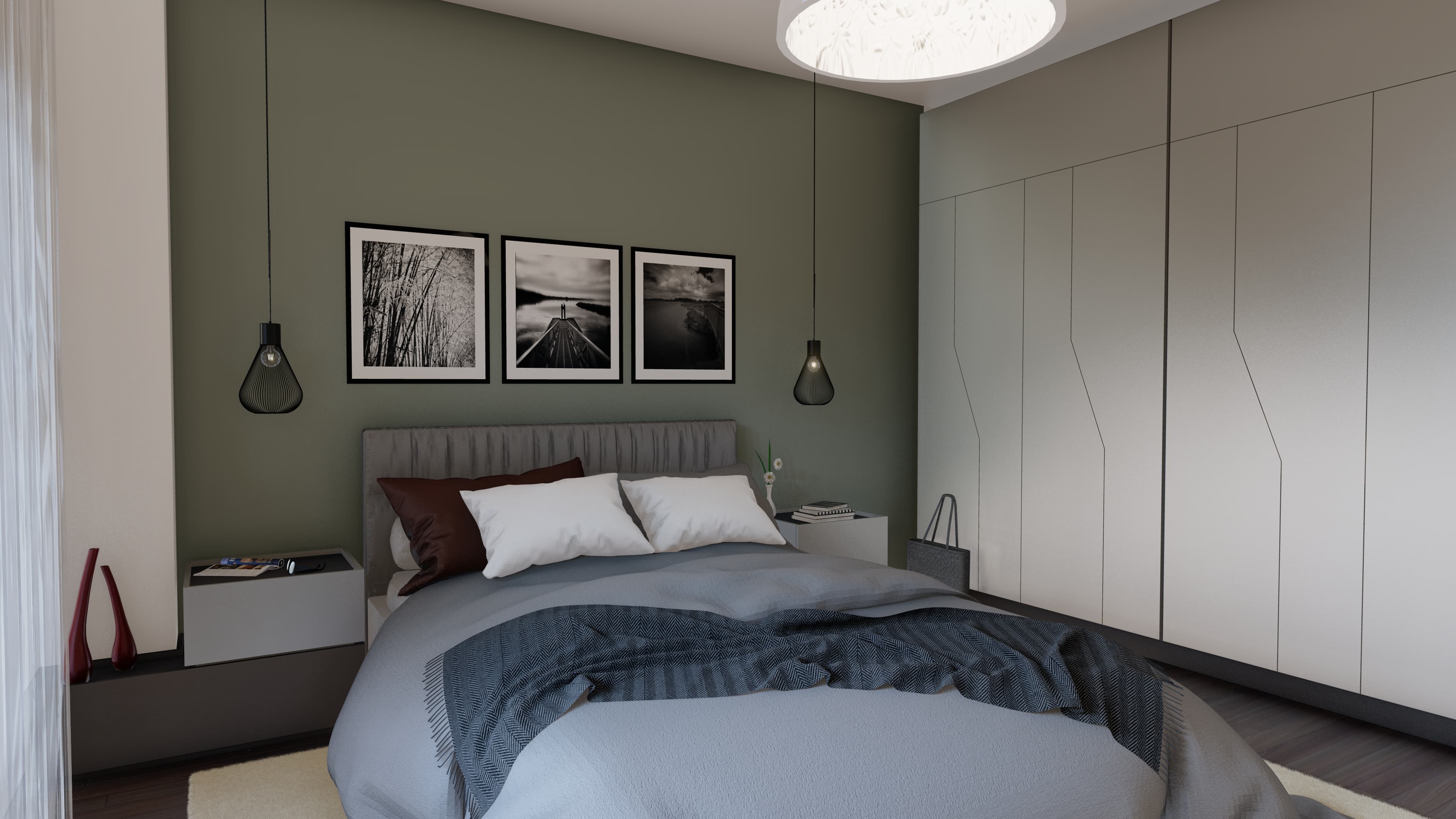
Shpetim
1:20
DTL-13
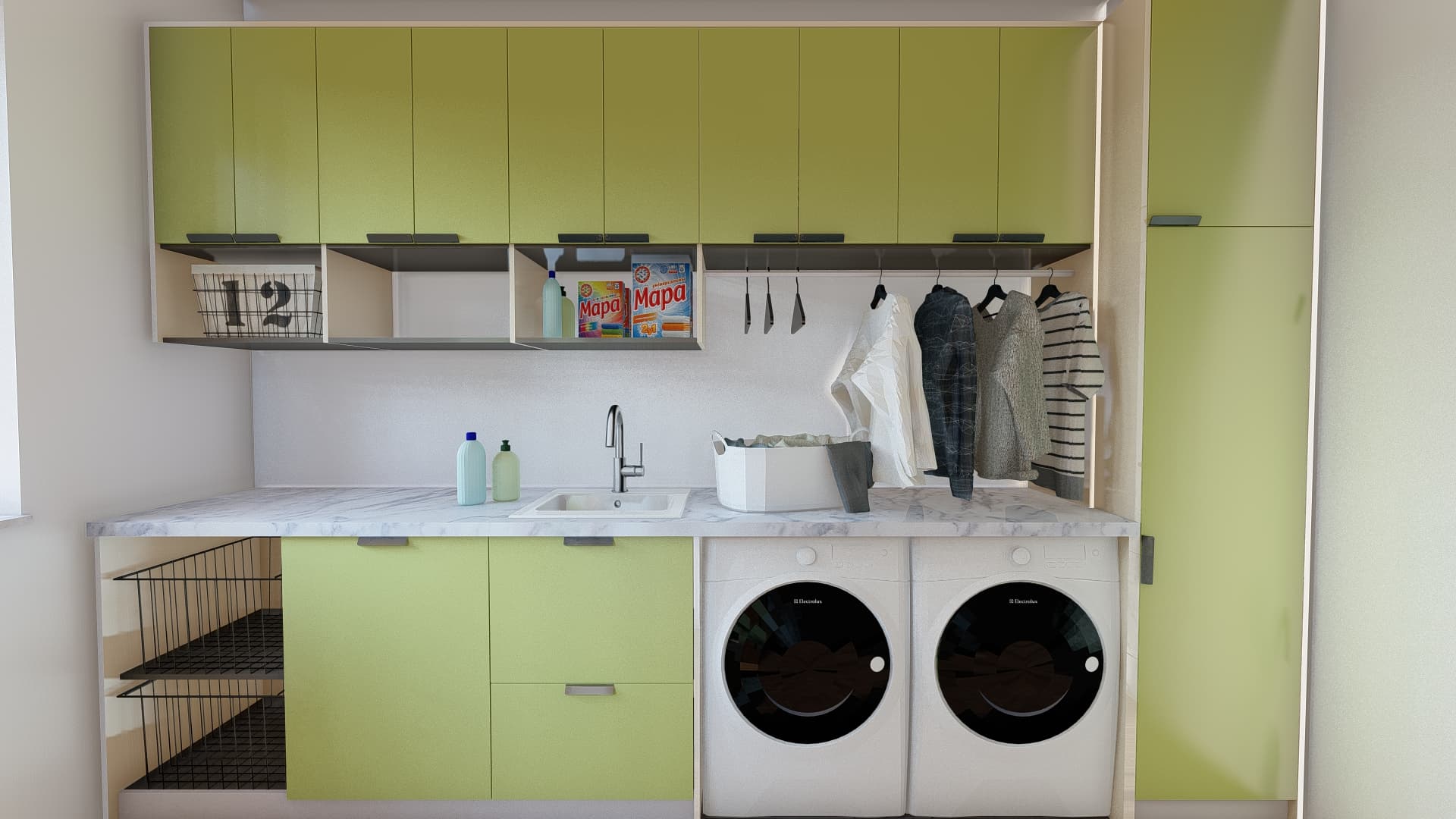
Shpetim
1:20
DTL-14
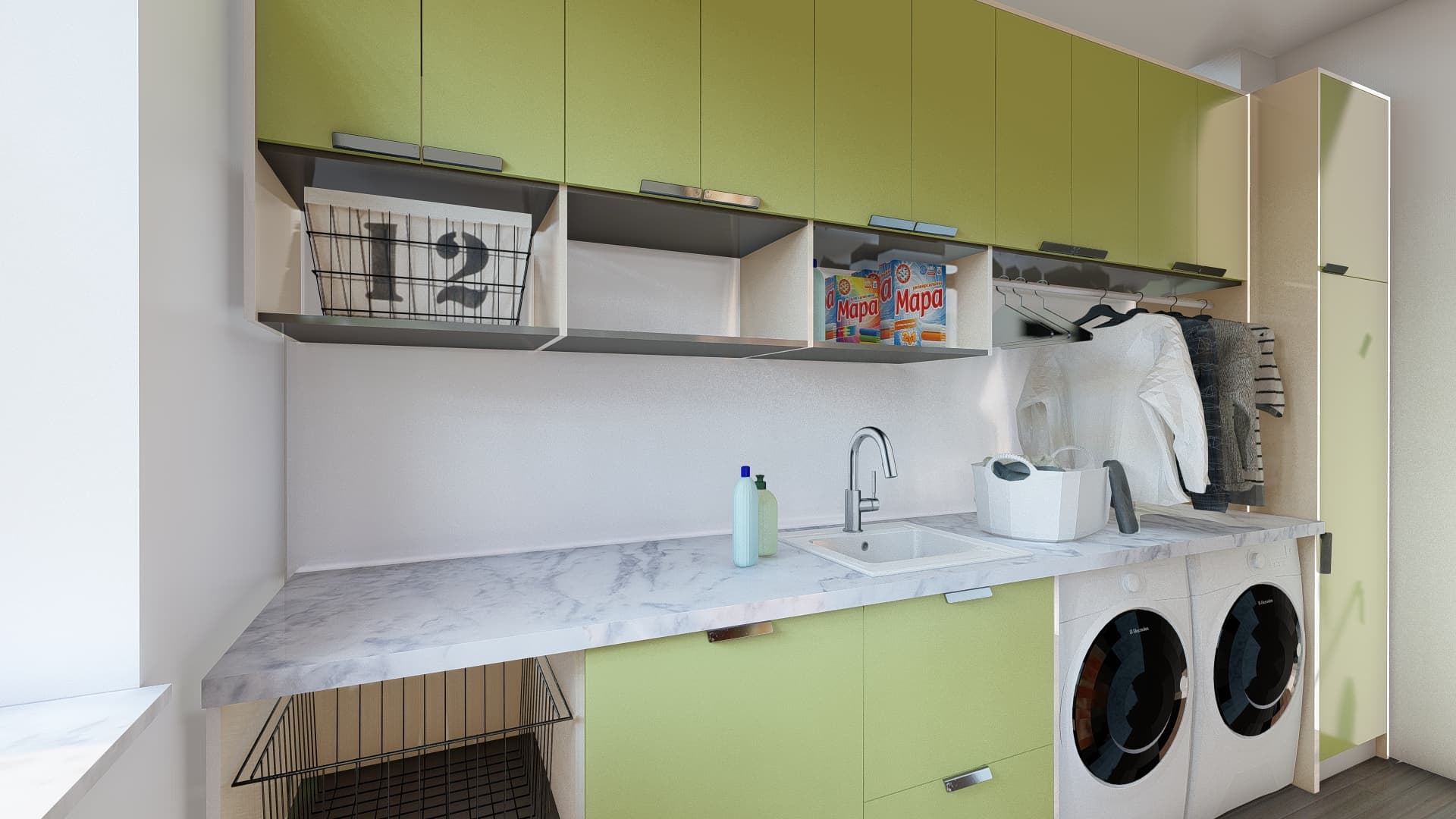
Shpetim
1:20