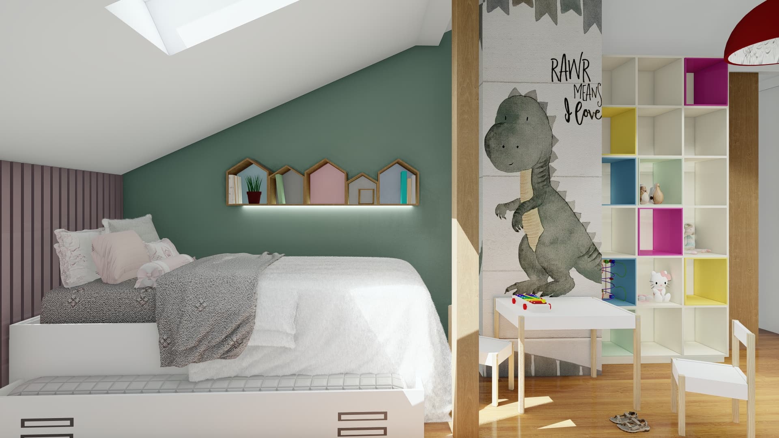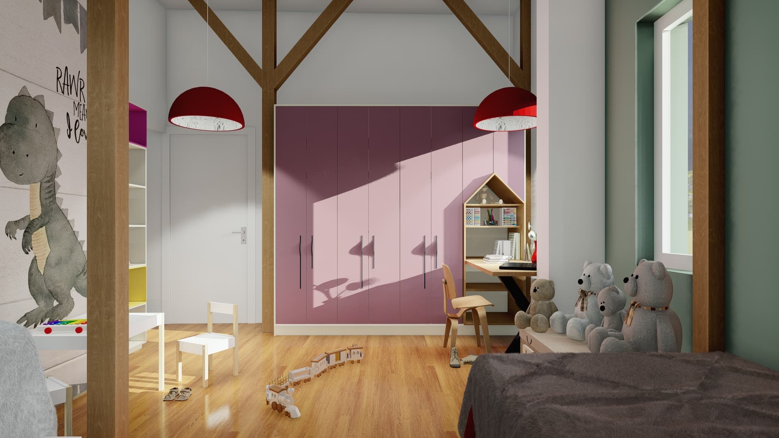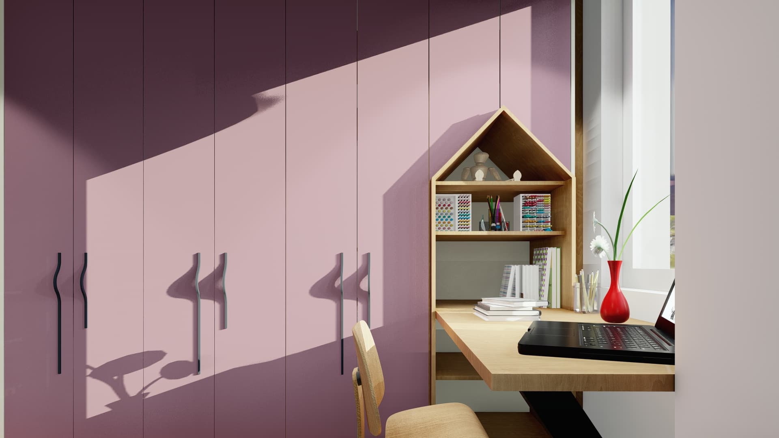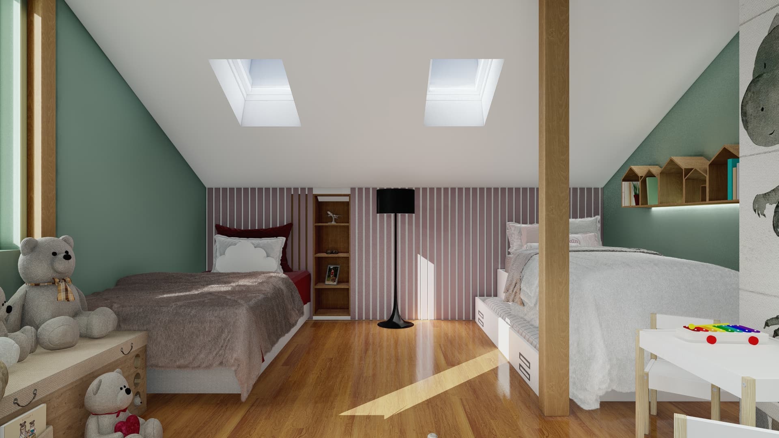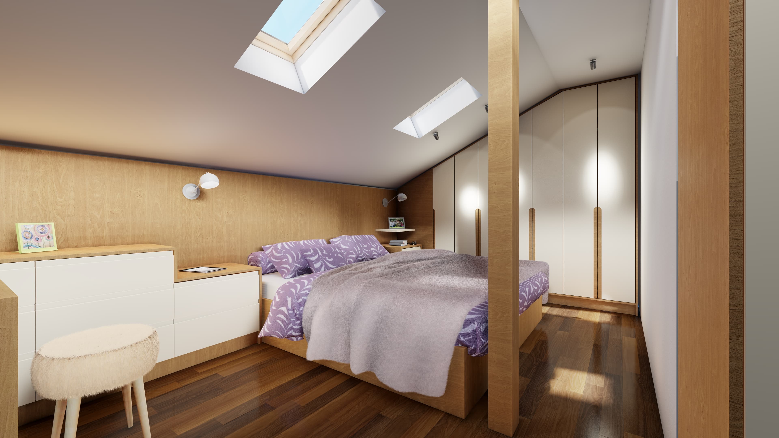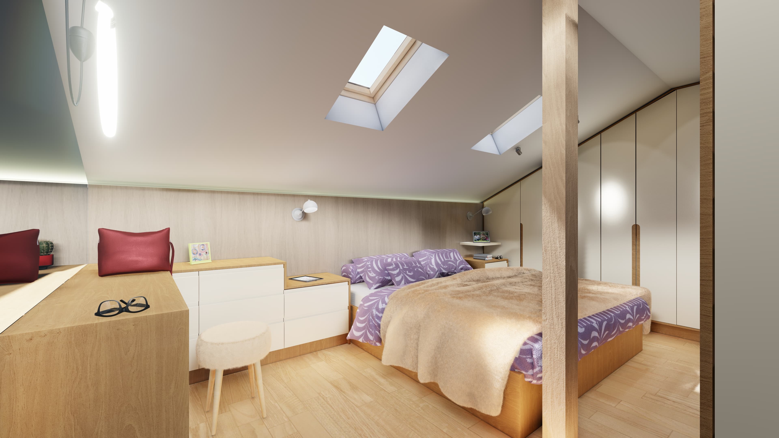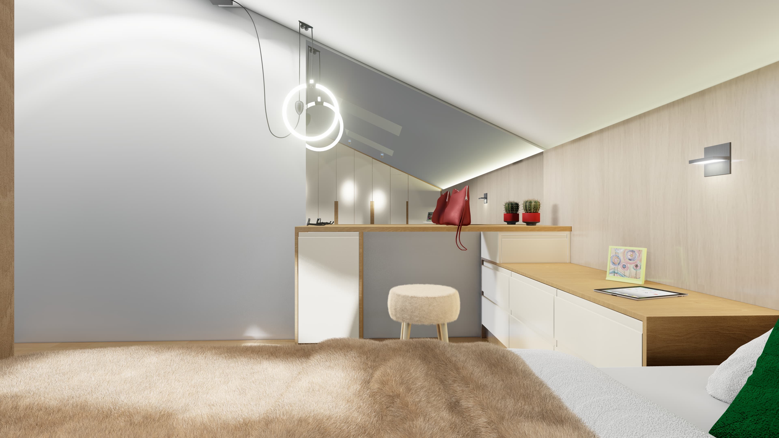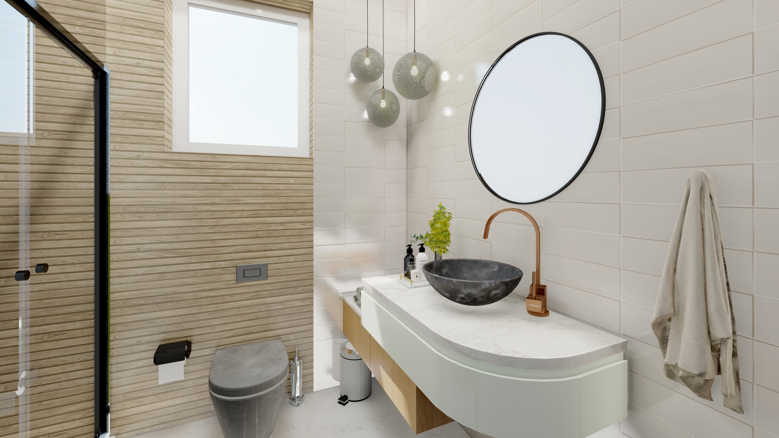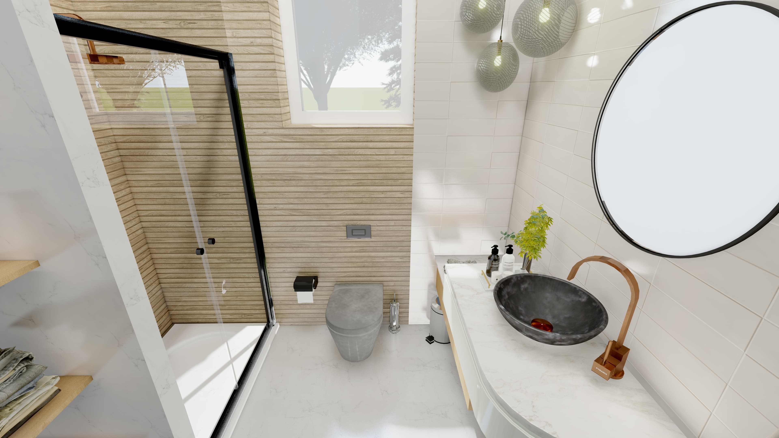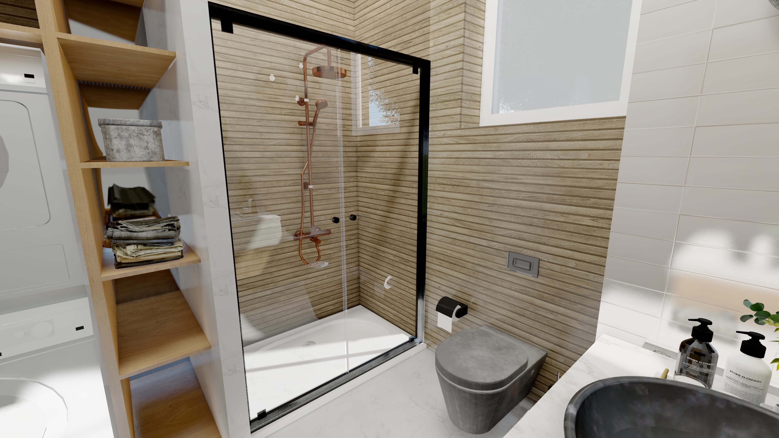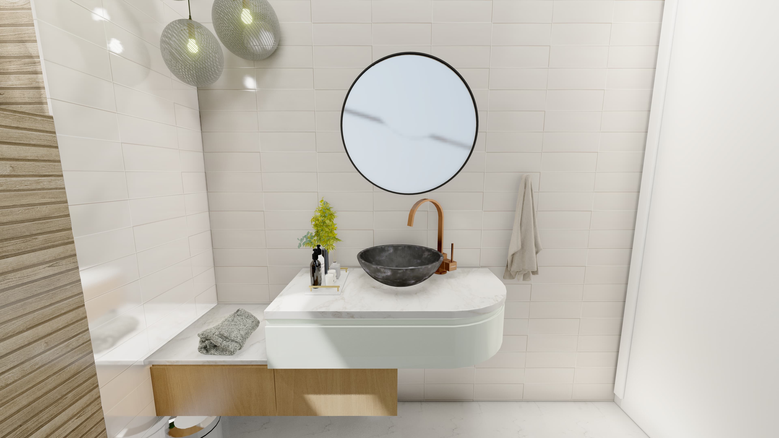Loft Apartment
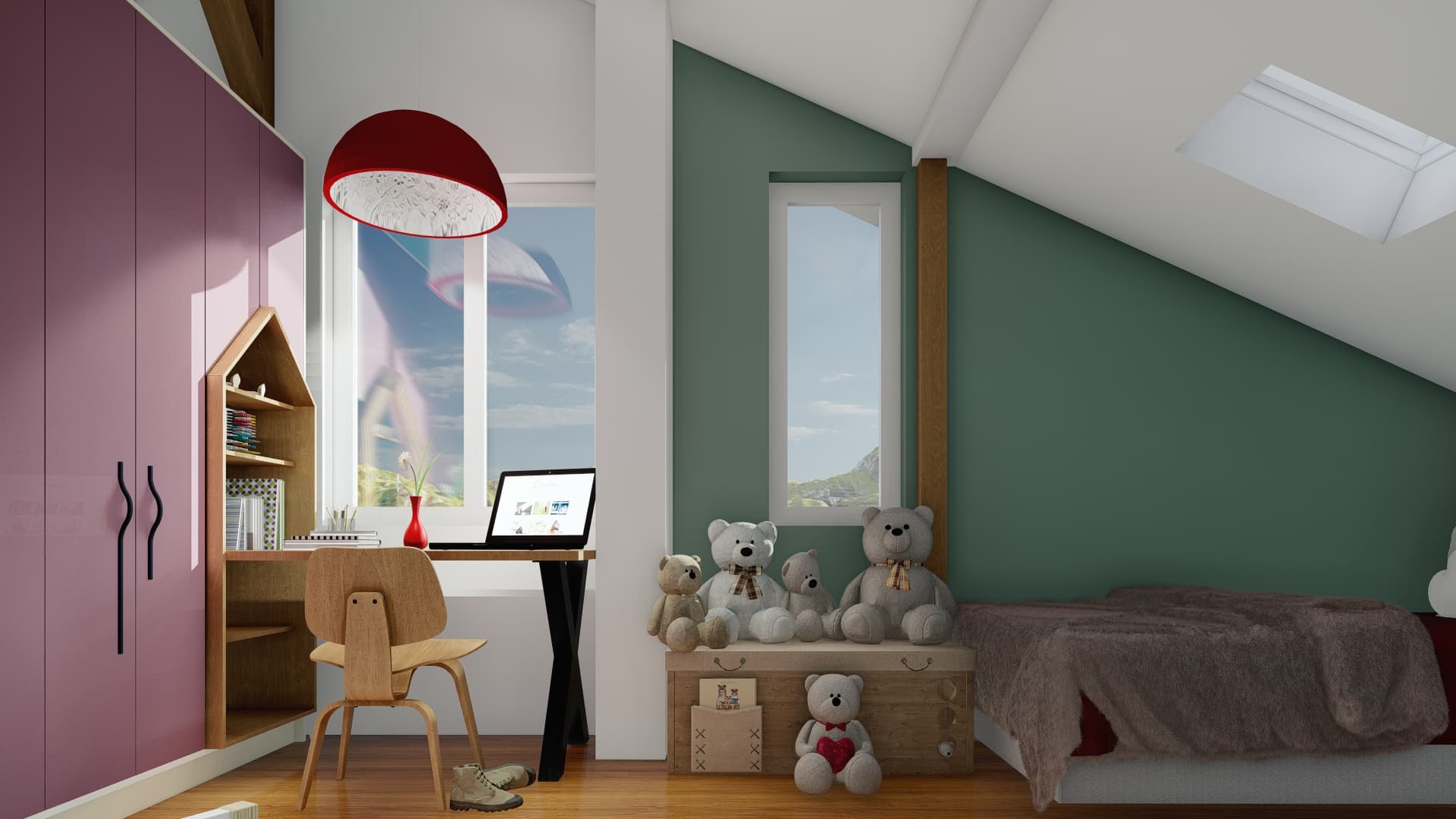
We're excited to showcase one of our recent projects — a thoughtfully redesigned duplex in Tetovo, tailored for a family with three children. The renovation focused on transforming the upper floor into a functional and private sleeping area. Since there was no prior access to this level, we designed and built a brand-new staircase in the hallway, combining a sturdy metal structure with warm wooden steps for both durability and visual appeal.
To enhance daily living, we dedicated the lower floor to shared family spaces — including the kitchen, dining, living, and work areas. The bathroom was completely renovated, featuring soft pastel-toned Marazzi tiles that bring a calm and elegant feel.
Upstairs now serves as a cozy retreat, with a spacious master bedroom, a playful and colorful kids' room, and a beautifully finished master bathroom. Every element was carefully considered to balance practicality, comfort, and a fresh modern aesthetic — creating a home that grows with the family.
Detail Views
SHEET A-200 series